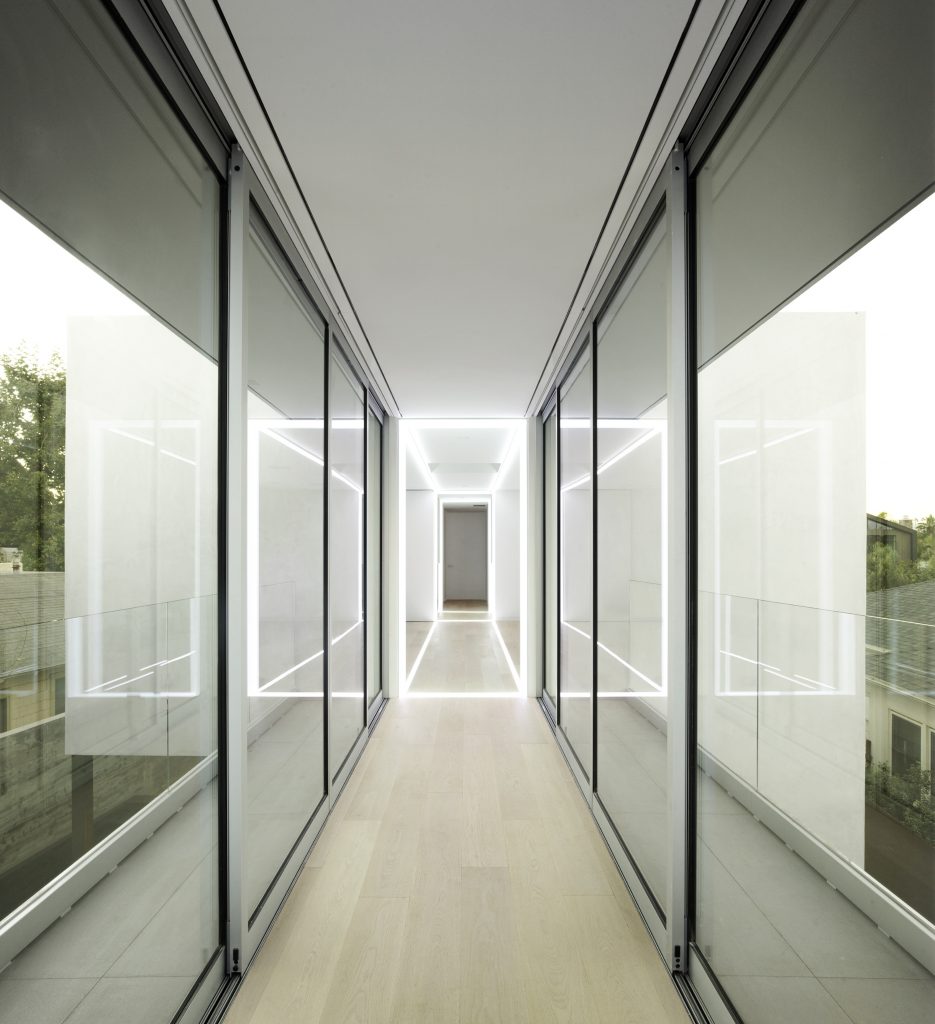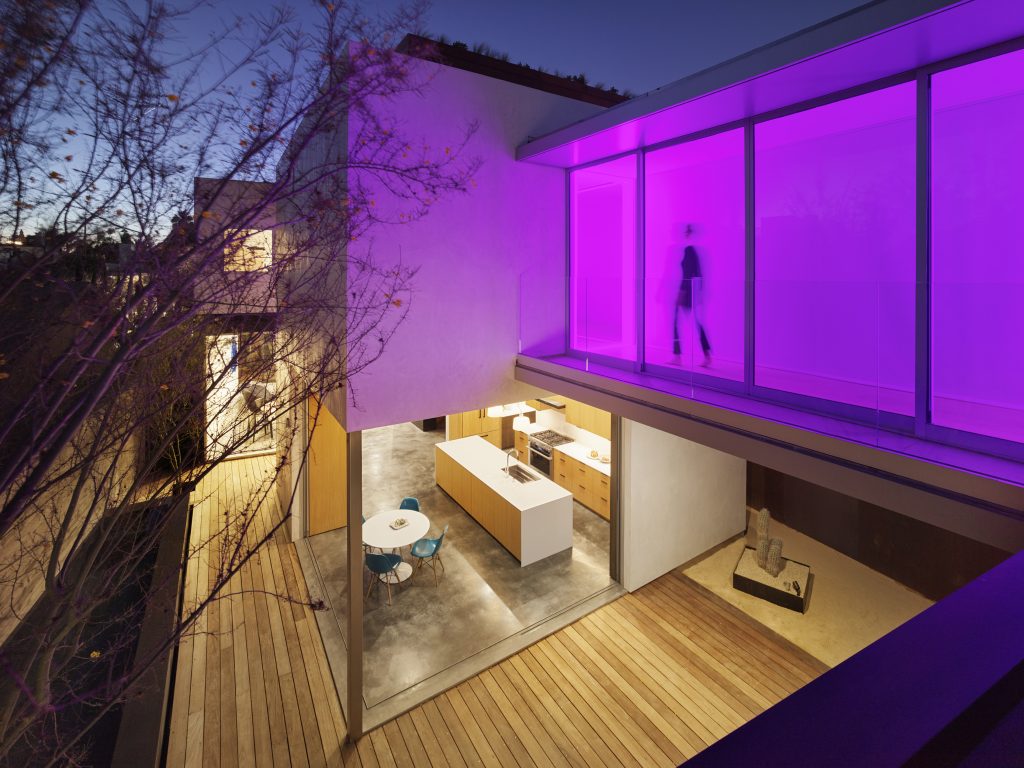Series
Exhibitions
Art and Architecture
Chromasonic
Texts / Catalogs / Books
-
Art & Architecture
-

-
Studio Harriet & Johannes Girardoni
-

-
Metaspaces
-

-
The World of Chromasonic is Built of Pure Light and Sound
-

-
Spectral Bridge House: Blending Art+Architecture
-

-
Resonance; Richard Speer
-

-
Off and On; Sculpture Magazine
-

-
In Conversation with Johannes Girardoni; Jeff Simpson
-

-
Off and On; Exhibition Catalog
-
Seeing, Outside Our Selves; Johannes Girardoni
-

-
Personal Structures; Sculpture Magazine
-

-
Ludwig Museum Symposium; Johannes Girardoni
-

-
Art & Architecture
-

-
Studio Harriet & Johannes Girardoni
-

-
Metaspaces
-

-
-
-
The World of Chromasonic is Built of Pure Light and Sound
-

-
-
-
-
-
-
-
Spectral Bridge House: Blending Art+Architecture
-

-
-
-
-
-
-
-
-
-
Resonance; Richard Speer
-

-
-
-
-
-
-
-
Off and On; Sculpture Magazine
-

-
-
In Conversation with Johannes Girardoni; Jeff Simpson
-

-
Off and On; Exhibition Catalog
-
-
-
-
-
-
-
-
-
-
-
-
-
-
Seeing, Outside Our Selves; Johannes Girardoni
-

-
-
-
-
-
-
-
-
-
-
-
-
Personal Structures; Sculpture Magazine
-

-
-
-
-
Ludwig Museum Symposium; Johannes Girardoni
-

-
-
-
-
-
-
-
-
Installations
-
2019
Spectral Bridgetest
-
2017
Resonancetest
-
2013
Metaspace V2
- Metaspace V2 (exterior)
- Metaspace V2 (interior)
- Metaspace V2 (projection)

-
2013
Chromasonic Field — Blue / Greentest
-
2012
The Infinite Room (Metaspace 1)test
-
2011
The (Dis)appearance of Everythingtest
-
2009
The Passage Roomtest
-
2008
In Front of the Plane Nr. 6test
-
2004
reVIBRATION No. 01 (rV01)test
-
2004
MonoPodstest
-
1995
Stacked.3600 (Sound of Silence)test
Series
-
2018
Resonant Disks
- Resonant Disk – Blue Green
- Resonant Disk – Red Violet
- Resonant Disk — Yellow Blue

-
2011–2019
Refrequenced Sculpture
- Light Beam Diptych – White White
- Chromasonic – Blue Green
- Spectrosonic — Yellow Pink
- Spectrosonic — Pink
- Peak Light Extractor — Grey/Yellow
- Peak Light Extractor – Blue/Violet
- Peak Light Extractor — Pink/Yellow
test
-
2009
Exposed Icons -
2017
Resonant Disk — Edition
- Resonant 01-03
- Resonant 04-06
- Resonant 07-09
- Resonant 10-12

-
2003–2011
Light Reactive Organic Sculpture
- Colorvoid (Facebox) — Red
- Light Object — Yellow
- Dripbox — Yellow White
- Diptych — Carbon Black
- Dripbox — Quinacridone Gold
- Dripbox — Titanium White
- Diptych — Yellow Green
- Triptych — Titanium White
- Colorvoid (Trough) — Titanium White
- Dripbox — Dioxazine Violet
- Colorvoid (Trough) — Mars Red Orange
- Dripbox — Cadmium Yellow Deep
- Triptych — Cadmium Green
- Colorvoid (Trough) — Cadmium Yellow
- Dripbox — Graphite

Exhibitions
-
2024
PDX Contemporary ╱ (in)finitetest
-
2018
Lévy Gorvy; Sensing Singularity
- Lévy Gorvy; Sensing Singularity — Resonant
- Lévy Gorvy; Sensing Singularity — Metaspace V3
- Lévy Gorvy; Sensing Singularity — Light Reactive Organic Sculpture

-
2018
Museum Voorlinden; Rhapsody in Bluetest
-
2017
PDX Contemporary; Resonancetest
-
2013
Nye + Brown; Off and Ontest
-
2005
Ludwig Museum; Personal Structurestest
-
2004
Steven Haller Gallery; Johannes Girardonitest
Art and Architecture
Chromasonic
-
2022
Chromasonic — Field Studytest
-
2021
Chromasonic — Satellite Onetest
-
2019
Chromasonic — Fluid Statestest
Texts / Catalogs / Books
-
2024
Art & Architecture -
2024
Studio Harriet & Johannes Girardoni -
2024
Metaspaces -
2022
The World of Chromasonic is Built of Pure Light and Sound -
2019
Spectral Bridge House: Blending Art+Architecture -
2017
Resonance; Richard Speer -
2014
Off and On; Sculpture Magazine -
2013
In Conversation with Johannes Girardoni; Jeff Simpson -
2013
Off and On; Exhibition Catalog -
2010
Seeing, Outside Our Selves; Johannes Girardoni -
2006
Personal Structures; Sculpture Magazine -
2005
Ludwig Museum Symposium; Johannes Girardoni
- 2024
- 2023
-
Vortex House
test

-
Vortex House
- 2022
- 2021
- 2019
- 2018
-
Lévy Gorvy; Sensing Singularity — Resonant
test

-
Lévy Gorvy; Sensing Singularity — Metaspace V3
test

-
Lévy Gorvy; Sensing Singularity — Light Reactive Organic Sculpture
test

-
Museum Voorlinden; Rhapsody in Blue
test

-
Resonant Disk – Blue Green
test

-
Resonant Disk – Red Violet
test

-
Resonant Disk — Yellow Blue
test

-
Lévy Gorvy; Sensing Singularity — Resonant
- 2017
-
Resonance
test

-
Resonance; Richard Speer
-
PDX Contemporary; Resonance
test

-
Resonant 01-03
test

-
Resonant 04-06
test

-
Resonant 07-09
test

-
Resonant 10-12
test

-
Resonance
- 2014
- 2013
-
In Conversation with Johannes Girardoni; Jeff Simpson
-
Off and On; Exhibition Catalog
-
Metaspace V2 (exterior)
test

-
Metaspace V2 (interior)
test

-
Metaspace V2 (projection)
test

-
Nye + Brown; Off and On
test

-
Spectrosonic — Yellow Pink
test

-
Spectrosonic — Pink
test

-
Peak Light Extractor — Grey/Yellow
test

-
Chromasonic Field — Blue / Green
test

-
In Conversation with Johannes Girardoni; Jeff Simpson
- 2012
- 2011
- 2010
- 2009
- 2008
- 2007
- 2006
- 2005
- 2004
- 2003
- 1995
















































































































































































































